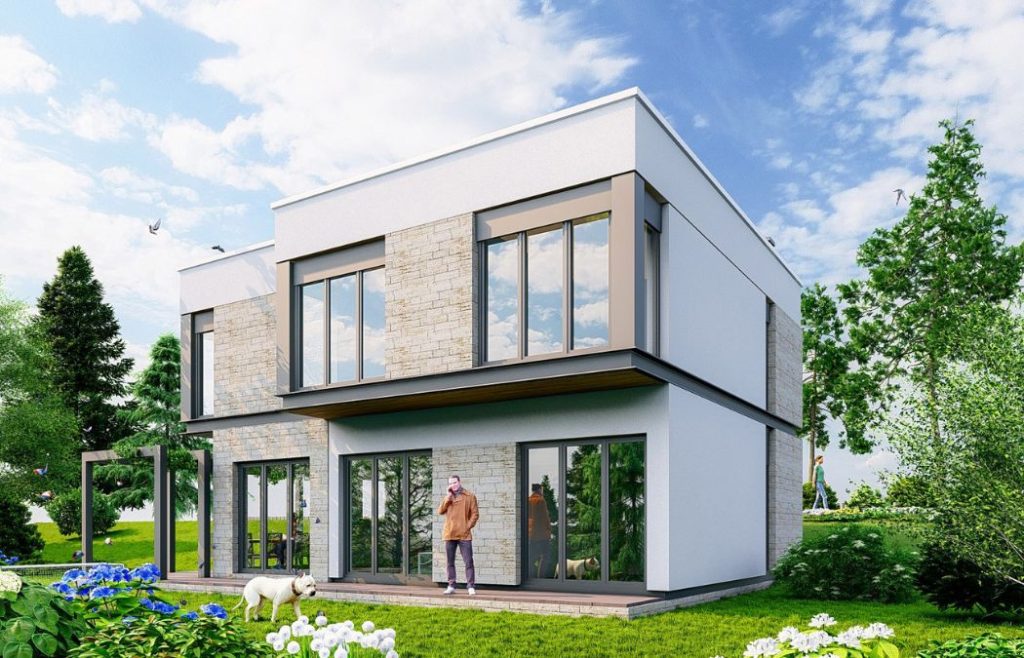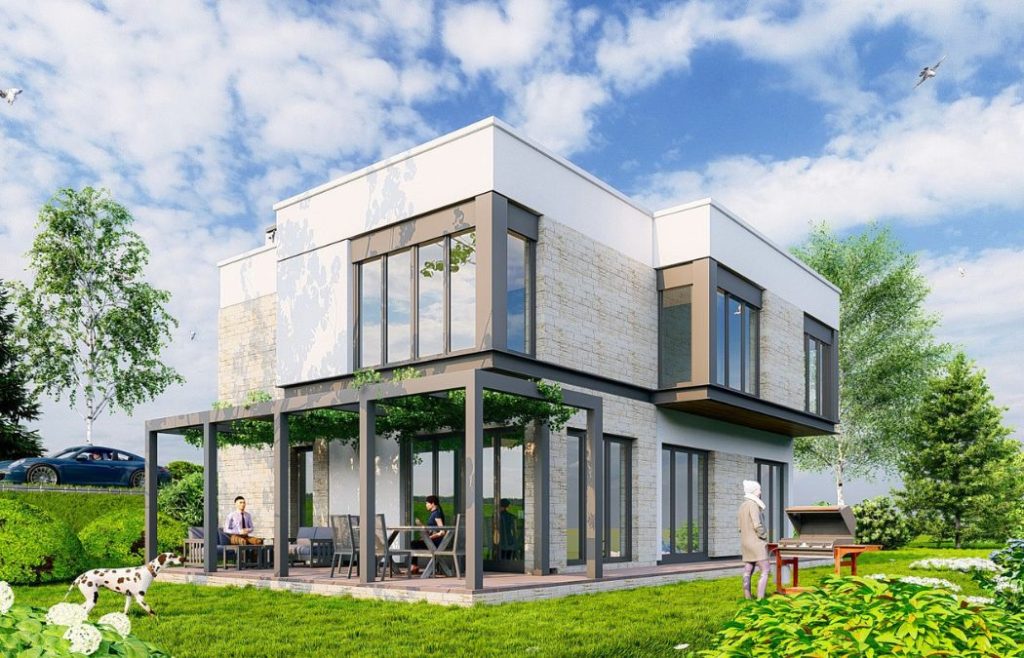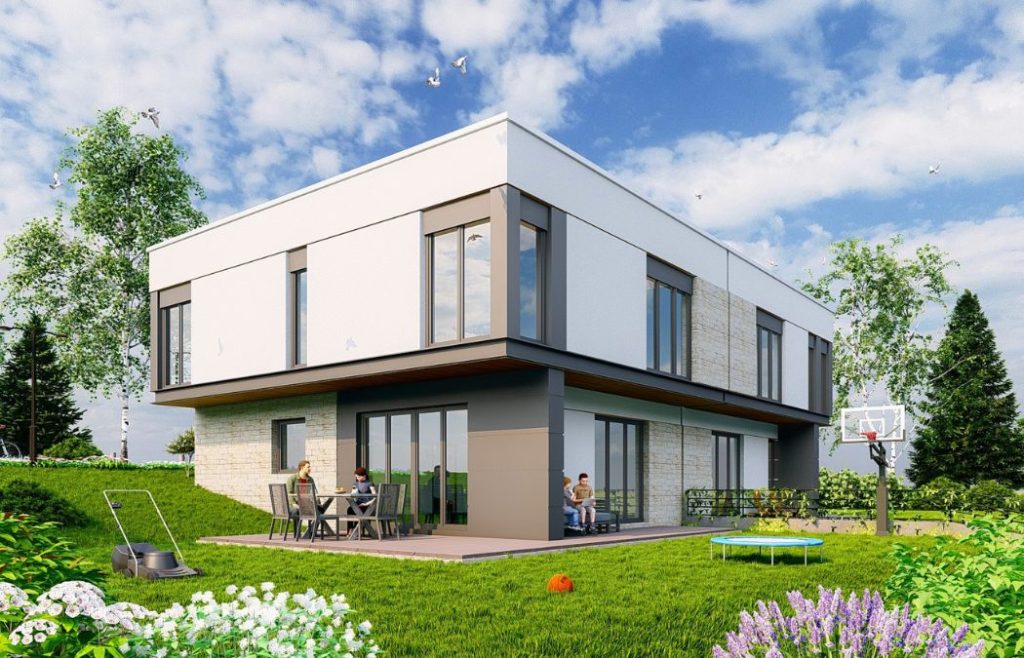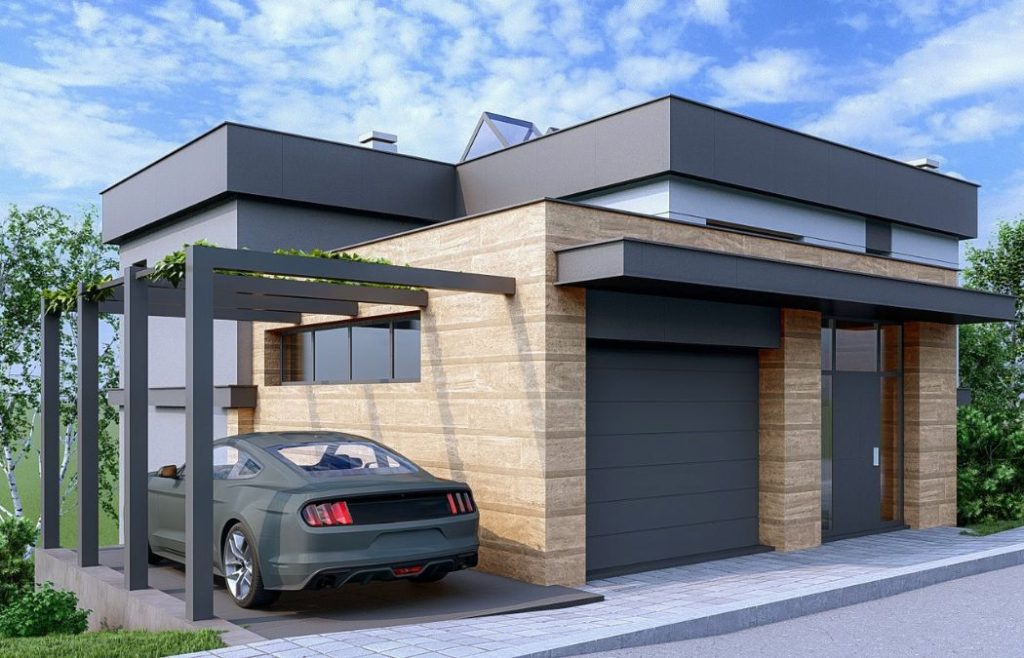House Type 1a
The houses are built from high quality materials, with extreme precision and attention to detail. They are offered with the following degree of completion:
Total floor area
266.80 sq.m.
1st floor
126.33 sq.m.
2nd floor
107.28 sq.m.
Basement
33.19 sq.m
- Interior:
Interior:
Floor 1: living room, bathroom, entrance hall, utility room, storage room, garage, veranda
Floor 2: three bedrooms, two bathrooms, closet, laundry room, balcony
Structural wiring and plumbing, plug-in “bathrooms”. Heating – piped network to radiator. Walls and floors are plastered and screeded.
- Yard:
The house has a private yard. The entire site is surrounded by architectural fencing, each house is laid out with individual courtyards, lighted driveways and internal roads, external connections.
Parking spaces: 2
- Specifications:
Facade: Reinforced concrete structure and Wienerberger bricks. Thermal insulation system 17cm., silicone plaster and natural stone, French windows with aluminum frames, 6 chamber profile, triple glazing, with high-efficiency KA glass, facade lighting, high-end armored entrance doors.
Roof: flat, vapour permeable insulation, thermal insulation 20 cm, reinforced cement sand mortar, waterproofing, polyester reinforced
Area: 340.58 sq.m.
Floor 1 – 109.40 sq.m.
Floor 2 – 124.62 sq.m.
Basement – 106.56 sq.m.
Parking spaces: 2
Area: 266.80 sq.m.
Floor 1 – 126.33 sq.m.
Floor 2 – 107.28 sq.m.
Basement – 33.19 sq.m.
Parking spaces: 2




